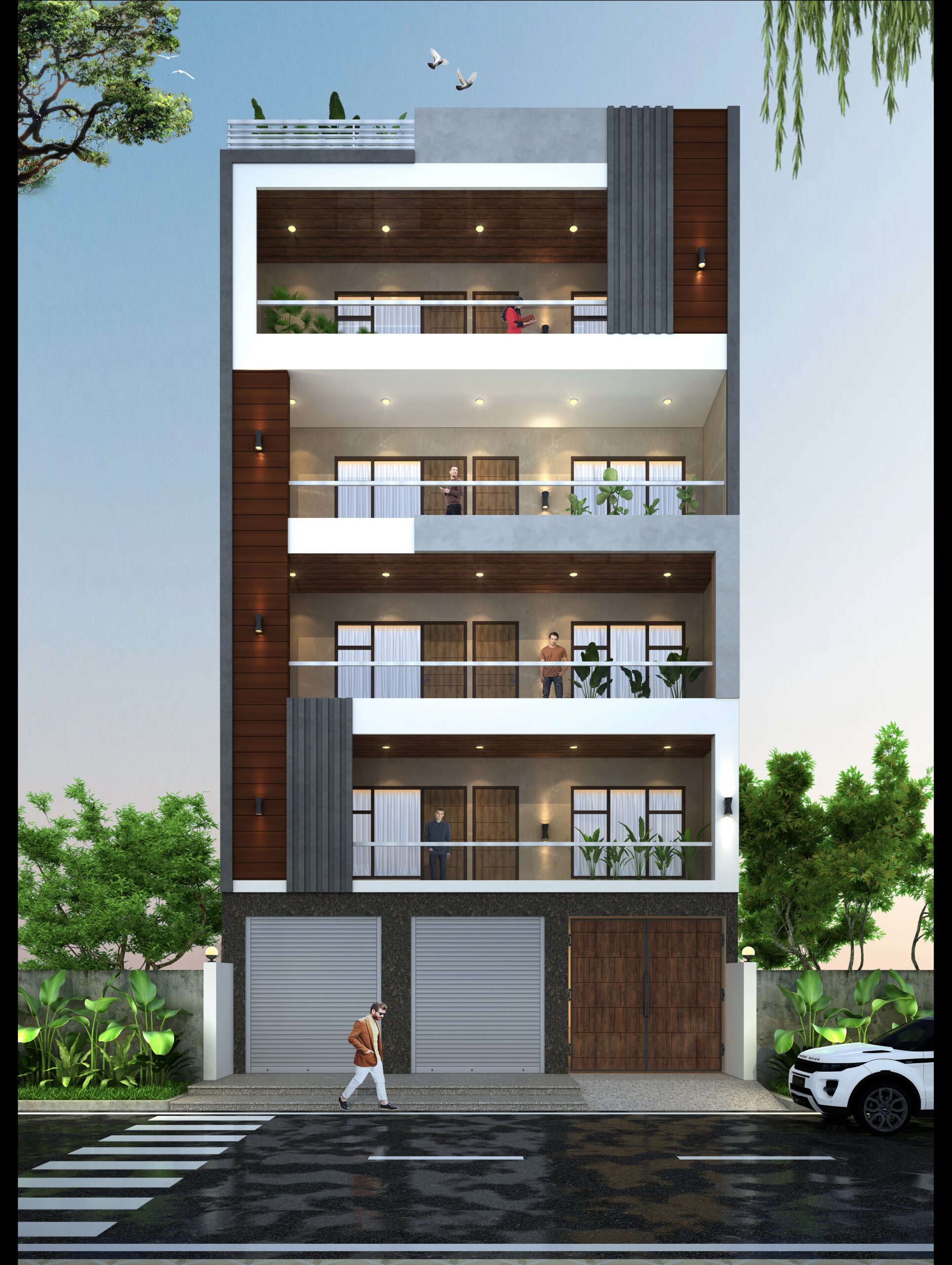4BHK
Goel Developers 4BHK Floor Plan (200 sqm)
Step into a world of luxury, sophistication, and spacious living with Goel Developers’ 4BHK (200 sqm) floor plan. Designed to cater to the needs of modern families, this expansive layout offers everything you need for a comfortable, functional, and elegant lifestyle. With a generous 200 square meters of living space, every inch of this home is crafted to provide the perfect balance of comfort, convenience, and style.

Well-defined additional Bedrooms
The three additional bedrooms are generously sized, ensuring comfort and privacy for all family members. These rooms offer versatile functionality, easily adaptable for children’s rooms, guest accommodations, or home offices. Each bedroom features ample closet space and large windows to invite plenty of natural light.
Gourmet Kitchen with Modern Amenities
The kitchen is the heart of the home, designed for both functionality and style. With spacious countertops, high-end appliances, and abundant storage, it’s perfect for preparing family meals or entertaining guests. The central island adds both space and aesthetic value, creating a seamless flow into the dining and living areas. A separate utility area ensures convenience for laundry and additional storage needs.
Elegant Bathrooms
The bathrooms in this layout are designed for comfort and convenience. The master bathroom offers a luxurious combination of a bathtub and shower, complemented by modern, high-quality fixtures. The other bathrooms are also spacious, with well-thought-out layouts and premium fittings to create a serene and functional space.
Balcony and Outdoor Living Space
Extend your living space with a balcony that provides a peaceful retreat with scenic views. Whether you want to relax with a book or entertain guests, the balcony is an ideal outdoor space to complement your home’s interior.
Ample Storage and Utility Areas
This 200 sqm floor plan offers plenty of storage options, including built-in wardrobes in each bedroom, a pantry in the kitchen, and additional utility spaces. Every corner of the home is designed to keep your living space organized and clutter-free.
Well-defined additional Bedrooms
The three additional bedrooms are generously sized, ensuring comfort and privacy for all family members. These rooms offer versatile functionality, easily adaptable for children’s rooms, guest accommodations, or home offices. Each bedroom features ample closet space and large windows to invite plenty of natural light.
Gourmet Kitchen with Modern Amenities
The kitchen is the heart of the home, designed for both functionality and style. With spacious countertops, high-end appliances, and abundant storage, it’s perfect for preparing family meals or entertaining guests. The central island adds both space and aesthetic value, creating a seamless flow into the dining and living areas. A separate utility area ensures convenience for laundry and additional storage needs.
Elegant Bathrooms
The bathrooms in this layout are designed for comfort and convenience. The master bathroom offers a luxurious combination of a bathtub and shower, complemented by modern, high-quality fixtures. The other bathrooms are also spacious, with well-thought-out layouts and premium fittings to create a serene and functional space.
Balcony and Outdoor Living Space
Extend your living space with a balcony that provides a peaceful retreat with scenic views. Whether you want to relax with a book or entertain guests, the balcony is an ideal outdoor space to complement your home’s interior.


